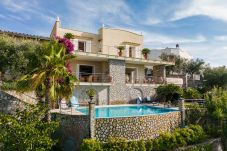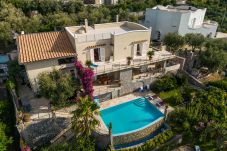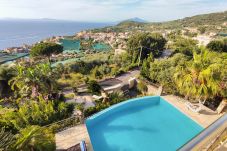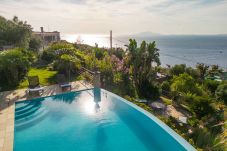- occupants 9
-
3 King size beds
2 Sofa beds double
5 - 5 Bedrooms 5
-
5 Bathrooms with shower
1 Toilet
6 - 250 m² 250 m²
- Wi-Fi Wi-Fi
Availability and prices
Accommodation
Description
Villa Maria Rosaria is an elegant residence located in Massa Lubrense, less than a kilometer from the city center and easily reachable even with large cars, given the large and spacious access with adjacent garage. Its façade, sometimes modern, sometimes traditional, with the typical living stones, combines very well a classic style which does not however want to give up all the best modern comforts. The finishes are fine and the view is spectacular, on one side Vesuvius with the Gulf of Naples, on the other Capri and the extreme tip of the Sorrento peninsula.
SPACE
The driveway gate, directly on the street, gives access to a large paved courtyard, partly used as a garage, partly uncovered. The space can accommodate up to four large cars and several scooters. From the garage it is possible to take the lift which reaches directly into the house. Alternatively you can also use the external staircase.
The villa is on two levels and is surrounded by large outdoor spaces, approximately one thousand square meters in total, used as a solarium, terraces and garden. The infinity pool and all other spaces are for the exclusive use of customers.
FIRST LEVEL
Entering the house we find on the left a first bedroom with a double sofa bed and an adjoining bathroom complete with large shower, toilet, bidet and sink. This room is usually used for guests as it is located in the living area. Continuing we also find a service bathroom, equipped with sink and toilet, which can be used when living in the living area.
The living area is large, consisting of a large living room with two white sofas and low armchairs, a lava stone fireplace, open bookcases and a 60-inch flat-screen smart TV.
Continuing we find a large dining room consisting of a glass table with six chairs, glass cabinet and buffet cabinet.
The kitchen, behind the living area, is generously sized, the tiles in shades of white and blue are reminiscent of an ancient domestic hearth. The worktops, which run all around the room, allow you to cook even for a large group. As equipment we find: gas hob with six burners, oven, microwave, kettle, coffee machine, blender, mini primer and all the small appliances necessary for preparing meals. In the center of the kitchen we find a large wooden table. The kitchen also has a service area with fridge, laundry area with washing machine, iron and ironing board.
EXTERIOR FIRST LEVEL
The entire living area is surrounded by a large terrace, in front of the living room we have a rattan table with six chairs, sofas and director's chairs. This terrace directly overlooks the infinity pool, reachable by stairs. The pool area has a shower, sun loungers and deck chairs, lawn with garden.
Coming out from the kitchen side, we have a large terrace with a Vietri ceramic table with chairs, an outdoor built-in kitchen with a pizza oven, burner, sink and barbecue.
From the terrace it is also possible to access the second floor of the villa externally or reach the roof pavement.
SECOND LEVEL
BEDROOM 1
Going down the internal staircase, we reach the second floor of the villa, used as a sleeping area. To the left of the stairs we have a first double bedroom with en-suite bathroom in shades of fuchsia and pink. The room features a king-size memory foam bed, walk-in closet, large bathroom with walk-in shower, toilet, bidet and sink.
The first bedroom has a balcony overlooking the back garden.
BEDROOM 2
The second master bedroom, larger in size, consists of a hallway with walk-in closet, large bathroom with walk-in shower, bidet, toilet and sink. Adjoining bedroom with dresser, bedside tables, mini bar, armchairs and large king-size bed. This double-facing room has a balcony and window.
BEDROOM 3
The third bedroom, in salmon pink tones, features a large king-size bed, white armchairs, two-seater leather sofa, antique French-style dresser. This room also opens onto the panoramic terrace with a view of Vesuvius.
BEDROOM 4/recreation room
The fourth bedroom is a large living room with a sofa bed, which if necessary transforms into a bed for approximately 3 people (larger than a king-size). In front of the living room we find a large flat-screen television with cinema-effect audio stations. In this room there is also a treadmill, an elliptical and a sauna. It is also possible to access the external veranda which houses the jacuzzi. This hot/cold hydromassage tub is available to customers all year round. Adjoining bathroom complete with shower, toilet, bidet and sink.
The whole house has Wi-Fi connection with excellent coverage.
OTHER INFORMATION
Guests are required to pay the security deposit of €1000, which will be returned in the manner in which it was collected at check-out.
Inside the house there is a housekeeper, a discreet person who will take care of the daily cleaning and will be available to guests for the preparation of meals.
Guests are required to pay the tourist tax of €2.00 per person per night.
Guests are required to show identification upon arrival.
SPACE
The driveway gate, directly on the street, gives access to a large paved courtyard, partly used as a garage, partly uncovered. The space can accommodate up to four large cars and several scooters. From the garage it is possible to take the lift which reaches directly into the house. Alternatively you can also use the external staircase.
The villa is on two levels and is surrounded by large outdoor spaces, approximately one thousand square meters in total, used as a solarium, terraces and garden. The infinity pool and all other spaces are for the exclusive use of customers.
FIRST LEVEL
Entering the house we find on the left a first bedroom with a double sofa bed and an adjoining bathroom complete with large shower, toilet, bidet and sink. This room is usually used for guests as it is located in the living area. Continuing we also find a service bathroom, equipped with sink and toilet, which can be used when living in the living area.
The living area is large, consisting of a large living room with two white sofas and low armchairs, a lava stone fireplace, open bookcases and a 60-inch flat-screen smart TV.
Continuing we find a large dining room consisting of a glass table with six chairs, glass cabinet and buffet cabinet.
The kitchen, behind the living area, is generously sized, the tiles in shades of white and blue are reminiscent of an ancient domestic hearth. The worktops, which run all around the room, allow you to cook even for a large group. As equipment we find: gas hob with six burners, oven, microwave, kettle, coffee machine, blender, mini primer and all the small appliances necessary for preparing meals. In the center of the kitchen we find a large wooden table. The kitchen also has a service area with fridge, laundry area with washing machine, iron and ironing board.
EXTERIOR FIRST LEVEL
The entire living area is surrounded by a large terrace, in front of the living room we have a rattan table with six chairs, sofas and director's chairs. This terrace directly overlooks the infinity pool, reachable by stairs. The pool area has a shower, sun loungers and deck chairs, lawn with garden.
Coming out from the kitchen side, we have a large terrace with a Vietri ceramic table with chairs, an outdoor built-in kitchen with a pizza oven, burner, sink and barbecue.
From the terrace it is also possible to access the second floor of the villa externally or reach the roof pavement.
SECOND LEVEL
BEDROOM 1
Going down the internal staircase, we reach the second floor of the villa, used as a sleeping area. To the left of the stairs we have a first double bedroom with en-suite bathroom in shades of fuchsia and pink. The room features a king-size memory foam bed, walk-in closet, large bathroom with walk-in shower, toilet, bidet and sink.
The first bedroom has a balcony overlooking the back garden.
BEDROOM 2
The second master bedroom, larger in size, consists of a hallway with walk-in closet, large bathroom with walk-in shower, bidet, toilet and sink. Adjoining bedroom with dresser, bedside tables, mini bar, armchairs and large king-size bed. This double-facing room has a balcony and window.
BEDROOM 3
The third bedroom, in salmon pink tones, features a large king-size bed, white armchairs, two-seater leather sofa, antique French-style dresser. This room also opens onto the panoramic terrace with a view of Vesuvius.
BEDROOM 4/recreation room
The fourth bedroom is a large living room with a sofa bed, which if necessary transforms into a bed for approximately 3 people (larger than a king-size). In front of the living room we find a large flat-screen television with cinema-effect audio stations. In this room there is also a treadmill, an elliptical and a sauna. It is also possible to access the external veranda which houses the jacuzzi. This hot/cold hydromassage tub is available to customers all year round. Adjoining bathroom complete with shower, toilet, bidet and sink.
The whole house has Wi-Fi connection with excellent coverage.
OTHER INFORMATION
Guests are required to pay the security deposit of €1000, which will be returned in the manner in which it was collected at check-out.
Inside the house there is a housekeeper, a discreet person who will take care of the daily cleaning and will be available to guests for the preparation of meals.
Guests are required to pay the tourist tax of €2.00 per person per night.
Guests are required to show identification upon arrival.
Special features
Swimming pool
Internet
Air-Conditioned
Garden
Bedroom(s)
3 King size beds
2 Sofa beds double
Independent kitchen (gas)
Refrigerator
Microwave
Oven
Freezer
Dishwasher
Dishes/Cutlery
Kitchen utensils
Coffee machine
Frying pan
Toaster
Kettle
Juicer
Bathroom(s)
5 Bathrooms with shower
1 Toilet
Hair dryer
Views
Sea
Garden
General
Accommodation Registration Number: 15063044EXT0338
3 TVs
Satellite TV
Satellite TV
Languages: English
Radio
Lift
Garden
Garden furniture
Fenced garden
100 m² terrace
Washing machine
Barbecue
Fireplace
Mini bar
Iron
Safe
Internet
Internet
Wi-Fi
Hair dryer
Balcony
Gym / fitness centre
Alarm
Sauna
Hot tub
250 m² Property
1,000 m² Plot
Step-free access
Heat pump
Air-Conditioned
Private Swimming pool
Private Swimming pool
opening date 1/5, closing date 31/10
Private Heated swimming pool
Private Heated swimming pool
max depth 1 m, min depth 0.5 m, opening date 1/1, closing date 31/12
Covered parking the same building
Covered parking the same building
4 spaces
Mosquito nets throughout the accommodation
Distribution of bedrooms
1 King size bed
1 King size bed
1 King size bed
1 Sofa bed double
1 Sofa bed double
Mandatory or included services
Air conditioning: Included
Bed linen: Included (change each 7 days)
Cleaning and disinfection: € 550.00 /booking
Cleaning and disinfection
+ INFO
Heated Pool: € 100.00 / night
Heating: Included
Internet Access: Included
Towels: Included (change each 7 days)
Optional services
Arrival out of schedule: € 30.00 /booking
Arrival out of schedule
Arrival outside office hours indicated in the accommodation task sheet
Cot/Crib: Included
Covered parking: Included
Your schedule
Check-in from 14:00 to 19:00 Every day
Check-outBefore 10:00
Security Deposit (refundable)
Amount: € 1,000.00 /booking
Payment method: Credit Card, Credit Card Hold, Credit Card number as a guarantee
To be paid when booking.
Comments
- This accommodation does not accept groups of young people (Up to 25 years)
- No pets allowed
- Step-free access.
- No pets allowed
- Step-free access.
Booking conditions
From the booking date until 16 days before check-in, there is no cancellation penalty
Cancellation policies
In case of cancellation the following charges will apply
From the booking date until 16 days before check-in
0% of the total rent
From 15 days before until check-in
100% of the total rent
No-show
100% of the total rent
Additional notes
- The agency asks you to contact them a week before arrival to inform them of your plane/ship Nº and the arrival time to arrange key collection.
- We kindly ask you to phone us about your arrival time once you are at your destination.
- Tourist tax not included.
- Parking space not included.
- VAT included in the accommodation price
- Pets not allowed.
- Late arrivals: Make arrangements for late arrival with the destination agency. The total amount of the booking must be paid locally upon arrival.
Map and distances
-
Distances
Golf course
0 m
River
0 m
Lake
0 m
Shops - Conad city
1 m
Bus station - Sita, via Turro
10 m
Restaurant - Terrazza Iride
500 m
Town centre - Massa Lubrense
1.5 km
Sand beach - Il giardino romantico
4 km
Rock beach - Spiaggia di Nerano
4 km
Nature reserve - Punta campanella
4 km
Train station - stazione di Sorrento
12 km
Airport - aeroporto internazionale di Napoli
50 km
Availability calendar
| November - 2024 | ||||||
| Mon | Tue | Wed | Thur | Fri | Sat | Sun |
| 1 | 2 | 3 | ||||
| 4 | 5 | 6 | 7 | 8 | 9 | 10 |
| 11 | 12 | 13 | 14 | 15 | 16 | 17 |
| 18 | 19 | 20 | 21 | 22 | 23 | 24 |
| 25 | 26 | 27 | 28 | 29 | 30 | |
| December - 2024 | ||||||
| Mon | Tue | Wed | Thur | Fri | Sat | Sun |
| 1 | ||||||
| 2 | 3 | 4 | 5 | 6 | 7 | 8 |
| 9 | 10 | 11 | 12 | 13 | 14 | 15 |
| 16 | 17 | 18 | 19 | 20 | 21 | 22 |
| 23 | 24 | 25 | 26 | 27 | 28 | 29 |
| 30 | 31 | |||||
| January - 2025 | ||||||
| Mon | Tue | Wed | Thur | Fri | Sat | Sun |
| 1 | 2 | 3 | 4 | 5 | ||
| 6 | 7 | 8 | 9 | 10 | 11 | 12 |
| 13 | 14 | 15 | 16 | 17 | 18 | 19 |
| 20 | 21 | 22 | 23 | 24 | 25 | 26 |
| 27 | 28 | 29 | 30 | 31 | ||
| February - 2025 | ||||||
| Mon | Tue | Wed | Thur | Fri | Sat | Sun |
| 1 | 2 | |||||
| 3 | 4 | 5 | 6 | 7 | 8 | 9 |
| 10 | 11 | 12 | 13 | 14 | 15 | 16 |
| 17 | 18 | 19 | 20 | 21 | 22 | 23 |
| 24 | 25 | 26 | 27 | 28 | ||
| March - 2025 | ||||||
| Mon | Tue | Wed | Thur | Fri | Sat | Sun |
| 1 | 2 | |||||
| 3 | 4 | 5 | 6 | 7 | 8 | 9 |
| 10 | 11 | 12 | 13 | 14 | 15 | 16 |
| 17 | 18 | 19 | 20 | 21 | 22 | 23 |
| 24 | 25 | 26 | 27 | 28 | 29 | 30 |
| 31 | ||||||
| April - 2025 | ||||||
| Mon | Tue | Wed | Thur | Fri | Sat | Sun |
| 1 | 2 | 3 | 4 | 5 | 6 | |
| 7 | 8 | 9 | 10 | 11 | 12 | 13 |
| 14 | 15 | 16 | 17 | 18 | 19 | 20 |
| 21 | 22 | 23 | 24 | 25 | 26 | 27 |
| 28 | 29 | 30 | ||||
Price lists
| DatesPrice(night) VAT included | |
|---|---|
| 24/11/2024 · 30/11/2024 |
from € 1,133 |
| 01/12/2024 · 01/12/2024 |
from € 1,138 |
| 02/12/2024 · 02/12/2024 |
from € 1,232 |
| 03/12/2024 · 03/12/2024 |
from € 1,233 |
| 04/12/2024 · 04/12/2024 |
from € 1,245 |
| 05/12/2024 · 05/12/2024 |
from € 1,227 |




































































































































































































