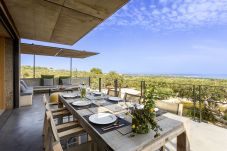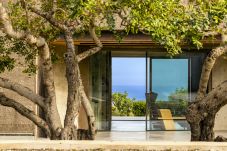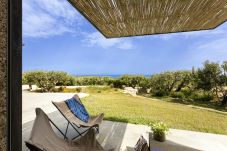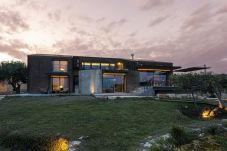- occupants 6
-
3 King size beds
3 - 3 Bedrooms 3
-
3 Bathrooms with shower
1 Toilet
4 - 180 m² 180 m²
- Wi-Fi Wi-Fi
Availability and prices
Accommodation
Description
Nemini Teneri is a unique villa of its kind, immersed in the Sicilian countryside between carob trees and olive trees, with breathtaking views of the sea and an artificial lake that provides natural water to the bio-pool.
The construction ended in December 2019 and is the result of the study of architects who have been able to dare giving shape to a project that has a decidedly unconventional trait, very close to the lifestyle and to the way of conceiving the quality of the spaces of a home of the owner family. The house is entirely covered with cork panels that give the residence a clean, rigorous and well integrated appearance with the surrounding nature. Architecturally, the house shows its extremely minimalist character by combining and merging together materials such as wood, cork, cement, stone and iron, all materials that present themselves as they are, letting their "structural" function make the the very essence of the architectural project, faithful to the concept of "less is more".
The architectural layout, the position of the structure, the large windows and the views have been designed to maintain visual contact with the sea and the surrounding landscape. In any position you are inside the property you are kidnapped by the natural beauty of this beautiful place.
Everything is taken care of down to the smallest detail, both in the furnishings of the highest level (Bulthaup kitchen, Gaggenau appliances, Thonet chairs and armchairs), and in the choice of finishes resulting from a customized work that has involved the involvement of local and non-local artisans.
The project as a whole was designed to create a true oasis of bio-sustainability and relaxation: the phytodepuration lake, the swimming pool, the garden and the surrounding greenery all follow the same philosophy of respect for nature and integrate in order to obtain a ecosystem useful to itself.
The house is spread over 3 levels. The central body is accessed through the living room, which with 5 steps leads to the open space kitchen where it is a real pleasure to cook while enjoying a wonderful panoramic view of the sea. The kitchen space is completed by a large terrace. You then enter the first floor, through the staircase, where there is the master double bedroom, with en suite bathroom, and a fantastic panoramic terrace. In this room it is possible to add a single bed, in case of children who need to be with their parents.
On the ground floor, next to the main body but with an independent entrance, there is the second double bedroom with private bathroom, also with a panoramic sea view and direct access to the lawn.
The third double bedroom with private bathroom is located in the lower level of the property, complete with a quiet outdoor area with armchairs to enjoy moments of relaxation and reading, has double access, both from the outside and via a staircase located just at the outside the main entrance.
The 20-meter-long Bio-Pool is located in the lower part of the property, shielded by wonderful carob trees, offers great privacy and you can swim enjoying the pleasure of water not treated with any chemical agent or other substance, which leaves a extraordinary sensation of freshness on the skin.
Tourist tax to be paid before arrival.
The construction ended in December 2019 and is the result of the study of architects who have been able to dare giving shape to a project that has a decidedly unconventional trait, very close to the lifestyle and to the way of conceiving the quality of the spaces of a home of the owner family. The house is entirely covered with cork panels that give the residence a clean, rigorous and well integrated appearance with the surrounding nature. Architecturally, the house shows its extremely minimalist character by combining and merging together materials such as wood, cork, cement, stone and iron, all materials that present themselves as they are, letting their "structural" function make the the very essence of the architectural project, faithful to the concept of "less is more".
The architectural layout, the position of the structure, the large windows and the views have been designed to maintain visual contact with the sea and the surrounding landscape. In any position you are inside the property you are kidnapped by the natural beauty of this beautiful place.
Everything is taken care of down to the smallest detail, both in the furnishings of the highest level (Bulthaup kitchen, Gaggenau appliances, Thonet chairs and armchairs), and in the choice of finishes resulting from a customized work that has involved the involvement of local and non-local artisans.
The project as a whole was designed to create a true oasis of bio-sustainability and relaxation: the phytodepuration lake, the swimming pool, the garden and the surrounding greenery all follow the same philosophy of respect for nature and integrate in order to obtain a ecosystem useful to itself.
The house is spread over 3 levels. The central body is accessed through the living room, which with 5 steps leads to the open space kitchen where it is a real pleasure to cook while enjoying a wonderful panoramic view of the sea. The kitchen space is completed by a large terrace. You then enter the first floor, through the staircase, where there is the master double bedroom, with en suite bathroom, and a fantastic panoramic terrace. In this room it is possible to add a single bed, in case of children who need to be with their parents.
On the ground floor, next to the main body but with an independent entrance, there is the second double bedroom with private bathroom, also with a panoramic sea view and direct access to the lawn.
The third double bedroom with private bathroom is located in the lower level of the property, complete with a quiet outdoor area with armchairs to enjoy moments of relaxation and reading, has double access, both from the outside and via a staircase located just at the outside the main entrance.
The 20-meter-long Bio-Pool is located in the lower part of the property, shielded by wonderful carob trees, offers great privacy and you can swim enjoying the pleasure of water not treated with any chemical agent or other substance, which leaves a extraordinary sensation of freshness on the skin.
Tourist tax to be paid before arrival.
Special features
Swimming pool
1 km to sandy beach
Internet
Air-Conditioned
Bedroom(s)
3 King size beds
Kitchen
Refrigerator
Oven
Freezer
Dishwasher
Dishes/Cutlery
Kitchen utensils
Coffee machine
Toaster
Kettle
Bathroom(s)
3 Bathrooms with shower
1 Toilet
Hair dryer
Views
Sea
Garden
General
Accommodation Registration Number: IT088011B4FF3DMFOM
TV
Garden
Garden furniture
Fenced garden
Terrace
Washing machine
Barbecue
Iron
Internet
Internet
Wi-Fi
Hair dryer
Balcony
180 m² Property
2,000 m² Plot
Pet-friendly
Pet-friendly
Dangerous breed dogs not allowed
Central heating
Air-Conditioned
Private Swimming pool
Private Swimming pool
Dimensions 20x3
Open-air parking the same building
Open-air parking the same building
2 spaces
Mosquito net/nets in the bedroom
Distribution of bedrooms
1 King size bed
1 King size bed
1 King size bed
Mandatory or included services
Admin Fee: Included
Air conditioning: Included
Bed linen: Included
Electricity: Included
Final Cleaning: € 350.00 /booking
Internet Access: Included
Open-air parking: Included
Pool towels: Included
Towels: Included
Optional services
Arrival out of schedule: € 50.00 /booking
Arrival out of schedule
Arrival outside office hours indicated in the accommodation task sheet
Baby high chair: Included
Cot/Crib: Included
Heating: Included
Pet: € 50.00 /booking
Taxes
Tourist tax: Included in the total price
Tax calculationPlease add the dates of the stay to display the tax conditions
Your schedule
Check-in from 16:00 to 20:00 Every day
Check-outBefore 10:00
Security Deposit (refundable)
Amount: € 1,500.00 /booking
Payment method: Credit Card
With the last payment.
Comments
- This accommodation does not accept groups of young people (Up to 28 years)
- Animals are admitted to this accommodation, except for dangerous animals.
- Animals are admitted to this accommodation, except for dangerous animals.
Booking conditions
From the booking date until 61 days before check-in, there is no cancellation penalty
Cancellation policies
In case of cancellation the following charges will apply
From the booking date until 61 days before check-in
0% of the total rent
From 60 days before check-in until 31 days before check-in
50% of the total rent
From 30 days before until check-in
100% of the total rent
No-show
100% of the total rent
Map and distances
-
Distances
Sand beach
1 km
Shops
1 km
Rock beach
2 km
Town centre
2 km
Train station
5 km
Golf course
40 km
Airport
120 km
Availability calendar
| November - 2024 | ||||||
| Mon | Tue | Wed | Thur | Fri | Sat | Sun |
| 1 | 2 | 3 | ||||
| 4 | 5 | 6 | 7 | 8 | 9 | 10 |
| 11 | 12 | 13 | 14 | 15 | 16 | 17 |
| 18 | 19 | 20 | 21 | 22 | 23 | 24 |
| 25 | 26 | 27 | 28 | 29 | 30 | |
| December - 2024 | ||||||
| Mon | Tue | Wed | Thur | Fri | Sat | Sun |
| 1 | ||||||
| 2 | 3 | 4 | 5 | 6 | 7 | 8 |
| 9 | 10 | 11 | 12 | 13 | 14 | 15 |
| 16 | 17 | 18 | 19 | 20 | 21 | 22 |
| 23 | 24 | 25 | 26 | 27 | 28 | 29 |
| 30 | 31 | |||||
| January - 2025 | ||||||
| Mon | Tue | Wed | Thur | Fri | Sat | Sun |
| 1 | 2 | 3 | 4 | 5 | ||
| 6 | 7 | 8 | 9 | 10 | 11 | 12 |
| 13 | 14 | 15 | 16 | 17 | 18 | 19 |
| 20 | 21 | 22 | 23 | 24 | 25 | 26 |
| 27 | 28 | 29 | 30 | 31 | ||
| February - 2025 | ||||||
| Mon | Tue | Wed | Thur | Fri | Sat | Sun |
| 1 | 2 | |||||
| 3 | 4 | 5 | 6 | 7 | 8 | 9 |
| 10 | 11 | 12 | 13 | 14 | 15 | 16 |
| 17 | 18 | 19 | 20 | 21 | 22 | 23 |
| 24 | 25 | 26 | 27 | 28 | ||
| March - 2025 | ||||||
| Mon | Tue | Wed | Thur | Fri | Sat | Sun |
| 1 | 2 | |||||
| 3 | 4 | 5 | 6 | 7 | 8 | 9 |
| 10 | 11 | 12 | 13 | 14 | 15 | 16 |
| 17 | 18 | 19 | 20 | 21 | 22 | 23 |
| 24 | 25 | 26 | 27 | 28 | 29 | 30 |
| 31 | ||||||
| April - 2025 | ||||||
| Mon | Tue | Wed | Thur | Fri | Sat | Sun |
| 1 | 2 | 3 | 4 | 5 | 6 | |
| 7 | 8 | 9 | 10 | 11 | 12 | 13 |
| 14 | 15 | 16 | 17 | 18 | 19 | 20 |
| 21 | 22 | 23 | 24 | 25 | 26 | 27 |
| 28 | 29 | 30 | ||||
Price lists
| DatesPrice(night) VAT included | |
|---|---|
| 01/11/2024 · 20/12/2024 |
€ 600 |
| 21/12/2024 · 26/12/2024 |
€ 1,092 |
| 27/12/2024 · 10/01/2025 |
€ 1,092 |
| 11/01/2025 · 31/03/2025 |
€ 672 |
| 01/04/2025 · 30/04/2025 |
€ 642 |
| 01/05/2025 · 31/05/2025 |
€ 792 |




















































































































