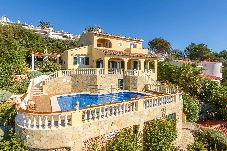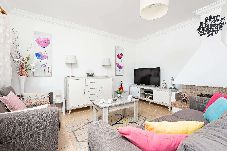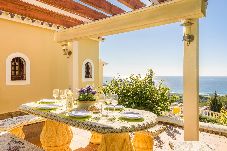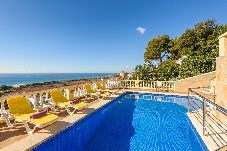- occupants 10
-
12 Single beds
12 - 5 Bedrooms 5
-
5 Bathrooms with shower
5
Availability and prices
Accommodation
Description
Ground Floor: Open plan sitting/dining room/ kitchen (oven, dishwasher, microwave, TV, WiFi, A/C) with patio doors to covered veranda. Twin bedroom (ceiling fan) with en suite shower room. Two twin bedrooms. Two shower rooms. First Floor: Twin bedroom (A/C) with door to balcony and en suite bathroom. Twin bedroom (A/C) with dressing area, en suite shower room and door to balcony. Outside: Covered and open terraces. Covered dining area with in-built barbecue. Shower room. Washing machine. Private gated swimming pool (8m x 4.5m at widest point).
From its privileged position on the hillside above the restaurants, shops and cafes of Son Bou, this attractive coastal home looks south onto a glistening panorama of azure blue ocean to provide the most enticing of holiday settings on this picturesque stretch of Menorca’s southern coastline.
With sea-facing terraces to be found adjoining each floor of the property, this is a home that provides its guests with their own private viewing galleries from which to survey the ever-changing maritime vistas displayed before it. Beyond the terracotta tiled rooftops of neighbouring homes a seemingly infinite expanse of ocean twinkles in multi-shades of blue as it reaches out to the horizon like a picture-postcard. Along its edge, a natural shoreline of dunes and grasses borders the sweeping sands of the island’s longest beach.
These golden sands and the family-friendly hub of cafes, shops and restaurants that lies just a short distance behind Son Bou’s eastern end are pleasingly accessible from the house and whilst active members of the group may opt to take the steps that wind their way between the houses in a direct line towards the sea, others may prefer to walk along the residential lanes. The nearest of the resort’s various restaurants is just 600m away and the beach can be reached in 1km.
Thoughtfully designed to include a choice of outdoor seating areas, gated access from the first floor verandah to the pool below and a dedicated barbecue section for al fresco dining, the terraced grounds will no doubt become a much-enjoyed feature. Inside, the attractive interior is also sure to delight, with its fresh décor of crisp white walls and tasteful furnishings, a generous provision of five bathrooms for each of the five bedrooms and the welcome inclusion of air conditioning in the two first floor bedrooms and open plan living area on the ground floor.
There are 46 steps from street level up to the house Young children will require supervision due to the terraced grounds and the gaps between the balustrades. Property Licence No: 3501986
Please note that in addition to the property rental there is a local tourist tax to pay for all visitors aged 16 and over. €2.00 (€2.20 incl. IVA) (£2) per night for the first 9 nights, €1.00 (€1.10 incl. IVA) (£1) per night for each night thereafter per person. We will add this amount to your booking.
From its privileged position on the hillside above the restaurants, shops and cafes of Son Bou, this attractive coastal home looks south onto a glistening panorama of azure blue ocean to provide the most enticing of holiday settings on this picturesque stretch of Menorca’s southern coastline.
With sea-facing terraces to be found adjoining each floor of the property, this is a home that provides its guests with their own private viewing galleries from which to survey the ever-changing maritime vistas displayed before it. Beyond the terracotta tiled rooftops of neighbouring homes a seemingly infinite expanse of ocean twinkles in multi-shades of blue as it reaches out to the horizon like a picture-postcard. Along its edge, a natural shoreline of dunes and grasses borders the sweeping sands of the island’s longest beach.
These golden sands and the family-friendly hub of cafes, shops and restaurants that lies just a short distance behind Son Bou’s eastern end are pleasingly accessible from the house and whilst active members of the group may opt to take the steps that wind their way between the houses in a direct line towards the sea, others may prefer to walk along the residential lanes. The nearest of the resort’s various restaurants is just 600m away and the beach can be reached in 1km.
Thoughtfully designed to include a choice of outdoor seating areas, gated access from the first floor verandah to the pool below and a dedicated barbecue section for al fresco dining, the terraced grounds will no doubt become a much-enjoyed feature. Inside, the attractive interior is also sure to delight, with its fresh décor of crisp white walls and tasteful furnishings, a generous provision of five bathrooms for each of the five bedrooms and the welcome inclusion of air conditioning in the two first floor bedrooms and open plan living area on the ground floor.
There are 46 steps from street level up to the house Young children will require supervision due to the terraced grounds and the gaps between the balustrades. Property Licence No: 3501986
Please note that in addition to the property rental there is a local tourist tax to pay for all visitors aged 16 and over. €2.00 (€2.20 incl. IVA) (£2) per night for the first 9 nights, €1.00 (€1.10 incl. IVA) (£1) per night for each night thereafter per person. We will add this amount to your booking.
Special features
Garden
Microwave
Washing machine
Dishwasher
Bedroom(s)
12 Single beds
Kitchen
Refrigerator
Microwave
Freezer
Dishwasher
Toaster
Bathroom(s)
5 Bathrooms with shower
General
Accommodation Registration Number: 3501986
Garden
Washing machine
Iron
Not supplied
Bed linen
Towels
Your schedule
Check-in from 16:00 to 23:59 Every day
Check-outBefore 10:00
Comments
- No smoking
- No pets allowed
- No pets allowed
Booking conditions
From booking date until 91 days before check-in, cancelling the booking will have a penalty of 100% of the prepayment
Cancellation policies
In case of cancellation the following charges will apply
From the booking date until 91 days before check-in
100% of the total prepayment amount
From 90 days before check-in until 71 days before check-in
40% of the total rent
From 70 days before check-in until 61 days before check-in
70% of the total rent
From 60 days before until check-in
100% of the total rent
No-show
100% of the total rent
Map and distances
Availability calendar
| November - 2024 | ||||||
| Mon | Tue | Wed | Thur | Fri | Sat | Sun |
| 1 | 2 | 3 | ||||
| 4 | 5 | 6 | 7 | 8 | 9 | 10 |
| 11 | 12 | 13 | 14 | 15 | 16 | 17 |
| 18 | 19 | 20 | 21 | 22 | 23 | 24 |
| 25 | 26 | 27 | 28 | 29 | 30 | |
| December - 2024 | ||||||
| Mon | Tue | Wed | Thur | Fri | Sat | Sun |
| 1 | ||||||
| 2 | 3 | 4 | 5 | 6 | 7 | 8 |
| 9 | 10 | 11 | 12 | 13 | 14 | 15 |
| 16 | 17 | 18 | 19 | 20 | 21 | 22 |
| 23 | 24 | 25 | 26 | 27 | 28 | 29 |
| 30 | 31 | |||||
| January - 2025 | ||||||
| Mon | Tue | Wed | Thur | Fri | Sat | Sun |
| 1 | 2 | 3 | 4 | 5 | ||
| 6 | 7 | 8 | 9 | 10 | 11 | 12 |
| 13 | 14 | 15 | 16 | 17 | 18 | 19 |
| 20 | 21 | 22 | 23 | 24 | 25 | 26 |
| 27 | 28 | 29 | 30 | 31 | ||
| February - 2025 | ||||||
| Mon | Tue | Wed | Thur | Fri | Sat | Sun |
| 1 | 2 | |||||
| 3 | 4 | 5 | 6 | 7 | 8 | 9 |
| 10 | 11 | 12 | 13 | 14 | 15 | 16 |
| 17 | 18 | 19 | 20 | 21 | 22 | 23 |
| 24 | 25 | 26 | 27 | 28 | ||
| March - 2025 | ||||||
| Mon | Tue | Wed | Thur | Fri | Sat | Sun |
| 1 | 2 | |||||
| 3 | 4 | 5 | 6 | 7 | 8 | 9 |
| 10 | 11 | 12 | 13 | 14 | 15 | 16 |
| 17 | 18 | 19 | 20 | 21 | 22 | 23 |
| 24 | 25 | 26 | 27 | 28 | 29 | 30 |
| 31 | ||||||
| April - 2025 | ||||||
| Mon | Tue | Wed | Thur | Fri | Sat | Sun |
| 1 | 2 | 3 | 4 | 5 | 6 | |
| 7 | 8 | 9 | 10 | 11 | 12 | 13 |
| 14 | 15 | 16 | 17 | 18 | 19 | 20 |
| 21 | 22 | 23 | 24 | 25 | 26 | 27 |
| 28 | 29 | 30 | ||||
Price lists
| DatesPrice(night) VAT included | |
|---|---|
| 28/06/2025 · 04/07/2025 |
€ 518 |
| 05/07/2025 · 11/07/2025 |
€ 597 |
| 12/07/2025 · 18/07/2025 |
€ 707 |
| 19/07/2025 · 30/08/2025 |
€ 785 |












































































